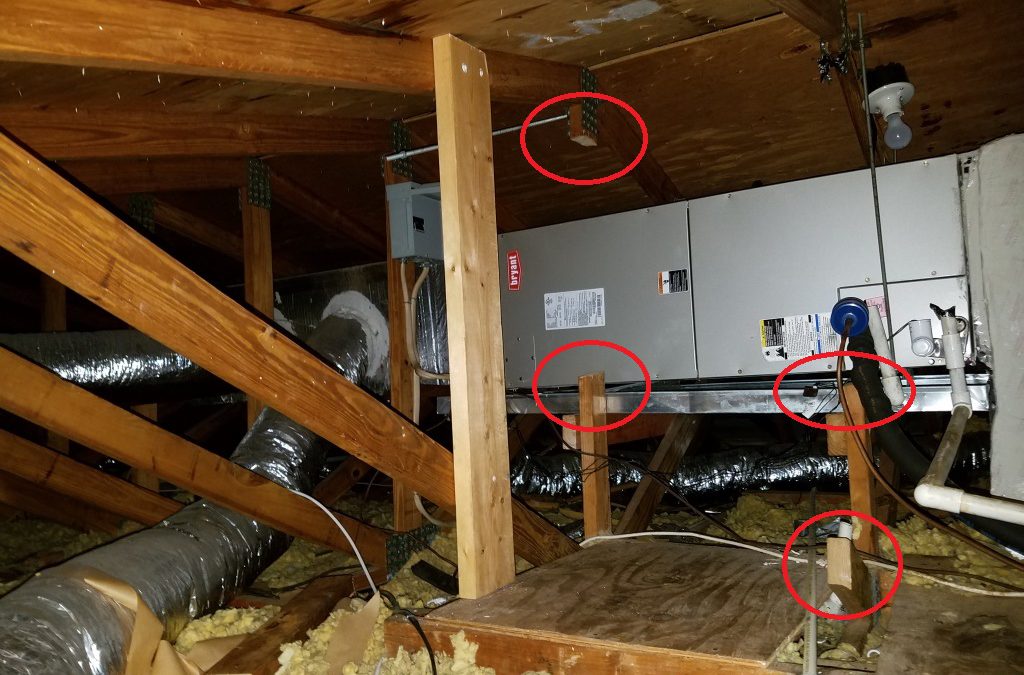Trusses are engineered structural members that are specifically created to support the roof system and usually bear on exterior load-bearing walls. In fact, in most cases, trusses cannot bear on interior walls. A small air gap, usually ½”, is allowed between the truss and the wall below, because adding bearing points would disrupt the design of the truss. This is how precisely trusses are designed.
Trusses are comprised of a top chord, a bottom chord and integral webs that span between the top cord and the bottom cord. The sizing of these members is based upon the load bearing capacity required. For example, a shingle roof verses a concrete tile roof, and the climatic conditions of the area in which the truss is to serve, whether is a coastal region with occasional high winds, such as Florida where hurricanes are common, or a northern climate with snow loads.
When any one member of a truss is cut it compromises the entire truss. Under normal conditions when a truss or even several trusses are cut, the surrounding roof system should be able to support the additional load. However, when extreme stresses are put on the roof system, such as a hurricane, it can result in a catastrophic failure.
In the event a truss has been cut, an architect or engineer is required to design a repair, a licensed contractor to carry out the repairs. More than likely, the local building department would require that a permit be pulled.

